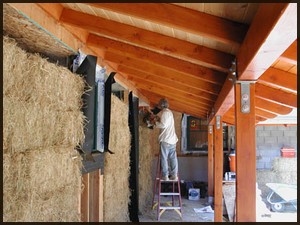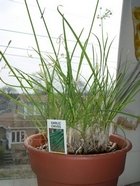How to Build an Eco-Friendly, Straw Bale House: Benefits of Construction
I remember seeing people first build a house of straw while watching the BBC's Grand Designs with Kevin McLeod, and I was rather fascinated. This particular episode focused on a rather hapless British couple who hadn't had much luck living in France, and this was their second attempt at owner building.
Whether they were more successful second time around is inconsequential, but I was rather intrigued to see that their choice of material were straw bales used as a filler for a large steel frame. In the end their straw house looked rather nice, and you couldn't tell from the outside that it as any different to the more conventional houses surrounding it. However, the steel frame bothered me. If you are going to go for a green build, then you should use natural materials, and a wooden frame would have been my choice.
The Benefits of Building a Straw Bale House
Well, first of all straw has 5 times more insulation capacity than brick veneer, which reduces your need for artificial heating and cooling.
Secondly, building in straw is far cheaper than bricks and mortar, or even wood and brick veneer.
Thirdly, you can build such a house using straw in half the time.
Fourthly, straw has great acoustic insulation, making it a very quiet house even if you are built close to a busy road. But, perhaps one of reasons why people build straw bale houses is because it is an eco-friendly way of building a house. It is better for the environment, and for the climate as a whole.
Each year, millions of tonnes of unused straw is burnt, releasing immeasurable amounts of carbon dioxide into the atmosphere. Building with straw saves the straw from burn-off and therefore lessens the amount of carbon dioxide being pumped into the atmosphere.
Another advantage of building with straw is that is is a non-toxic product. It is just like wheat, barley, oats or rye.
How to Build an Eco-Friendly Straw Bale House
 The
strawbale form the framework of the home and are compressed until they
are virtually airtight. After they have been placed, they are then
rendered.
The
strawbale form the framework of the home and are compressed until they
are virtually airtight. After they have been placed, they are then
rendered. As the bales have been compressed every home that has been built using straw bales also means that it is a good resister to fire. In Australia, for example, straw bale houses are given a 2-hour fire rating.
Picture courtesy of John Cross
When you have a conventionally built house you aways have a cavity wall between the outer and inner bricks. When you have a fire in the house the fire uses the brick cavity as a path to travel along, whereas, with the compressed straw bales there are no free spaces for fire to travel along within the wall structure.
With straw bale houses you don't have to build it off a concrete floor like a conventional build. Because the finished walls of a straw bale wall is 500 mm this allows you more leverage as to the type of floor you want to build off as its load is spread over a greater area.
For those of you who care about the environment you would be opting for the wooden floor option. And I would agree. Not only because wood is a sustainable resource, but also because wooden floors are certainly a lot easier on the knees than concrete, and it is cheaper to build!
Typically "field-bales", bales created on farms with baling machines have been used, but recently higher-density "pre-compressed" bales (or "straw-blocks") are increasing the loads that may be supported. Field bales might support around 600 pounds per linear foot of wall, but the high density bales bear up to 4,000 lb./lin.ft., and more.
The other decision you will have to make is whether you want to build the house like the couple in France with a steel frame, or even a timber frame, and using the bales as infill, or using the bales as load bearing.
Green Build Methods of Straw House Construction
Method 1 of Straw House Construction
There are various methods of construction. For the first method, the weight of the roof is supported by a ring beam, which extends around the perimeter of the building and does away with any lintels needed later on for window and door openings. Beams and posts are held upright by bracing and then the bales are are inserted into the structure.Method 2 of Straw House Construction
With the second method the straw bales carry the load of the roof. Here a timber top-box is built which extends around the perimeter of the building, not just across the straw bale walls and includes lintels for any door or window openings wider than 1.5 m. It is this that the roof is fixed to.Method 1 of Straw House Construction
The third method involves a structural infill. Here the weight of the roof is supported on posts and beams, but there is no permanent bracing to support the structure in place. Instead it relies on the straw bales to keep the structure upright. Any bracing that is put in place is only temporary and is removed once the building is secure.Of course each method has its own merits and some are more expensive than others, with the load bearing method, being the cheapest of the three options. But only you would know which method would suit you and meet your needs.
RECOMMENDED BOOKS ON ST
RAW BALE HOUSES AND CONSTRUCTION
Do you Have a Straw Bale House?
If you have a straw bale house which you have either built or got someone else to build why don't you tell us about it and send us some pictures? You can do this in the invitation below.Show us your Straw Bale House!
We have lots of pages where you can contribute to throughout this website. We love hearing from our readers, and hope you will be one of those we hear from too. Look around our homesteading website. If you have any comments, photos, submissions or questions, please feel free to add them here!
Leave a Comment
Do you have anything that you would like to add after reading this page? We would love to hear your thoughts. If you can add additional information to what has been written here you will be adding value to the website! No need to have any special skills - just type and submit. We will do the rest!
Our Free Monthly Newsletter
Please
check
back from
time to time for new updates to our homesteading website or get our
latest news via our free monthly newsletter. Sign up below. There is
always new information being added, almost on a daily basis, just for
you! We hope to see you again!







New! Comments
Do you have something of value to add? Leave me a comment in the box below.